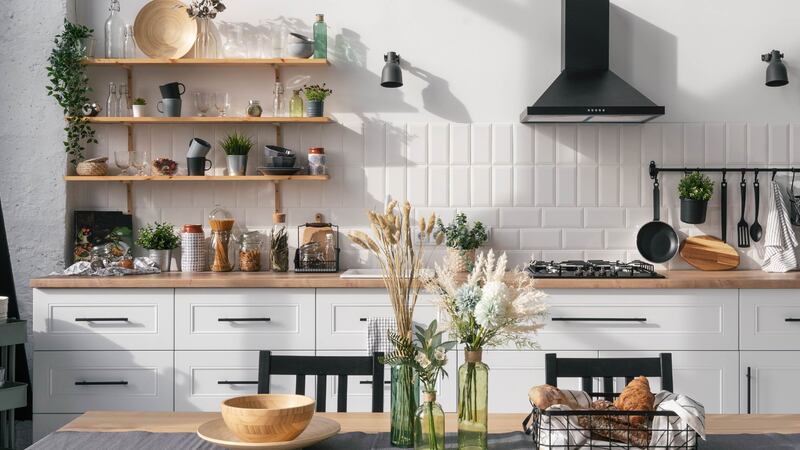The kitchen is often referred to as the heart of the home, and for good reason. It’s where meals are prepared, memories are made, and families gather to share in the joys of cooking and dining together. When it comes to remodeling your kitchen, maximizing functionality is key. By optimizing the layout and design of your kitchen, you can create a space that not only looks beautiful but also works seamlessly to meet your needs.
In this article, we’ll explore a variety of smart layout and design tips to help you make the most of your kitchen remodel, transforming it into a functional and efficient hub for your home.
1. Assess Your Needs and Priorities
Before diving into the remodel, take some time to assess your needs and priorities for the space. Consider how you use your kitchen on a daily basis, as well as any pain points or areas for improvement. Are you an avid cook who needs ample counter space and storage for kitchen gadgets? Do you frequently entertain guests and require a layout that promotes social interaction? By identifying your needs and priorities upfront, you can tailor your remodel to suit your lifestyle and preferences.
2. Plan for Workflow Efficiency
When designing your kitchen layout, prioritize workflow efficiency to ensure that the space functions smoothly and seamlessly. The classic kitchen work triangle – which connects the sink, stove, and refrigerator – serves as a useful guideline for organizing the layout. Aim to create a clear and unobstructed path between these key elements, allowing for easy movement and accessibility while cooking. Additionally, consider incorporating dedicated zones for food prep, cooking, and cleanup to streamline your workflow and maximize efficiency.
3. Optimize Storage Solutions
Effective storage is essential for maintaining a clutter-free and organized kitchen. When planning your remodel, explore a variety of storage solutions to maximize space and functionality. Consider installing deep drawers for pots and pans, pull-out pantry shelves for easy access to dry goods, and vertical storage options such as tall cabinets or shelving units to make the most of vertical space. Additionally, don’t overlook the potential of underutilized areas such as corners and empty walls, which can be transformed into valuable storage space with the addition of custom cabinets or shelving.
4. Embrace Multi-Functional Design
Incorporate multi-functional design elements into your kitchen remodel to make the most of limited space and resources. Look for opportunities to combine features and functions to maximize efficiency and versatility. For example, a kitchen island can serve multiple purposes, functioning as a prep area, dining table, and additional storage space all in one. Similarly, consider investing in appliances with built-in features such as convection ovens, warming drawers, or refrigerator drawers to streamline your workflow and save valuable counter space.
5. Prioritize Ergonomics and Accessibility
When designing your kitchen layout, prioritize ergonomics and accessibility to create a space that’s comfortable and easy to use for everyone in the household. Opt for adjustable-height countertops and work surfaces to accommodate users of different heights and abilities. Install pull-out shelves and organizers in lower cabinets to minimize bending and reaching. Additionally, consider incorporating universal design principles such as wide doorways and aisles, lever-style door handles, and touchless faucets to enhance accessibility and convenience for users of all ages and mobility levels.
6. Maximize Natural Light and Ventilation
Natural light and ventilation can have a significant impact on the look and feel of your kitchen. When planning your remodel, maximize opportunities for natural light by incorporating large windows, skylights, or glass doors. Not only will this enhance the aesthetic appeal of the space, but it will also create a brighter and more inviting atmosphere. Additionally, prioritize proper ventilation to remove cooking odors, excess moisture, and airborne contaminants from the kitchen. Consider installing a range hood with adequate ventilation capacity or adding operable windows or exhaust fans to promote air circulation and maintain a healthy indoor environment.
Conclusion: Designing Your Dream Kitchen
In conclusion, maximizing functionality is essential when planning a kitchen remodel. By incorporating smart layout and design tips into your renovation project, you can create a space that’s not only beautiful but also efficient, practical, and tailored to your needs. From assessing your needs and priorities to optimizing storage solutions, prioritizing ergonomics and accessibility, and maximizing natural light and ventilation, there are countless ways to enhance the functionality of your kitchen. So roll up your sleeves, unleash your creativity, and get ready to design the kitchen of your dreams – a space that’s as functional as it is beautiful and as practical as it is inviting.
